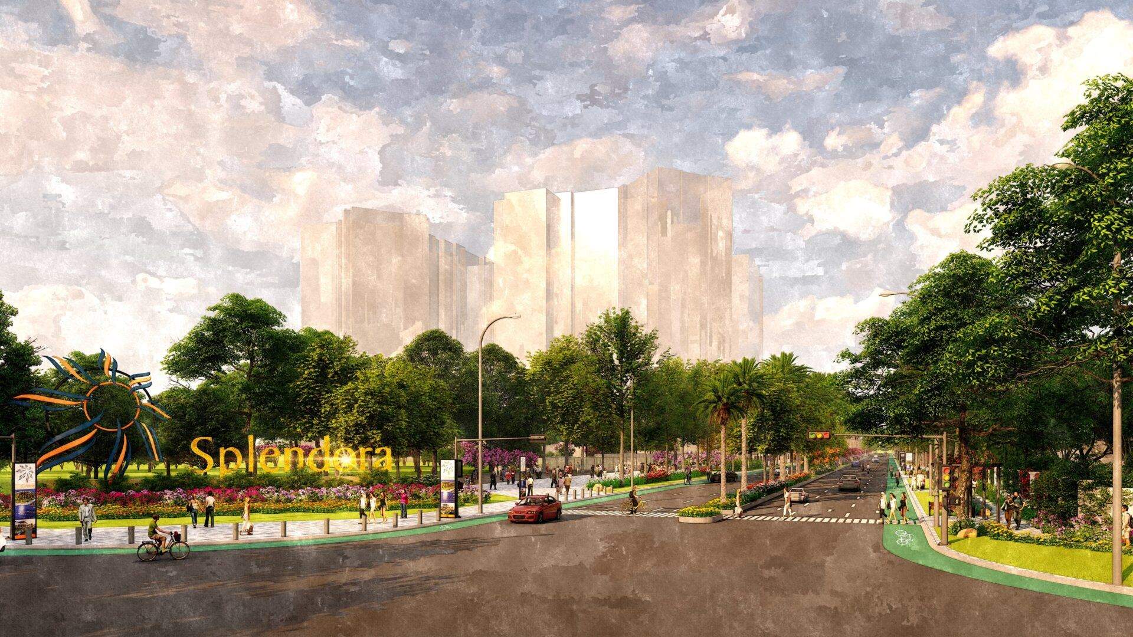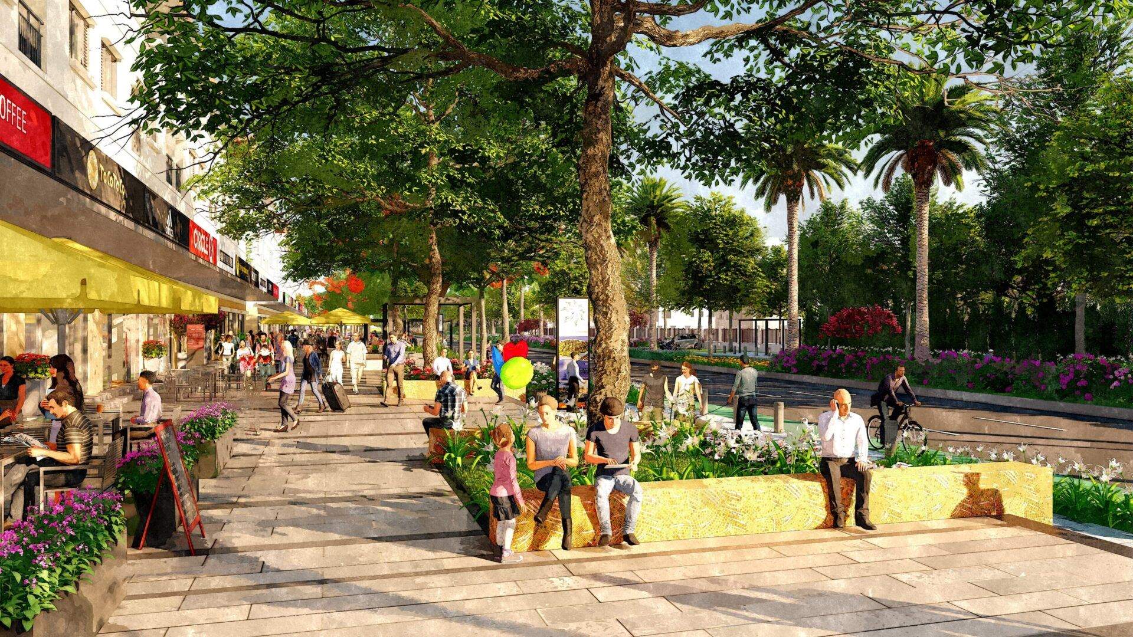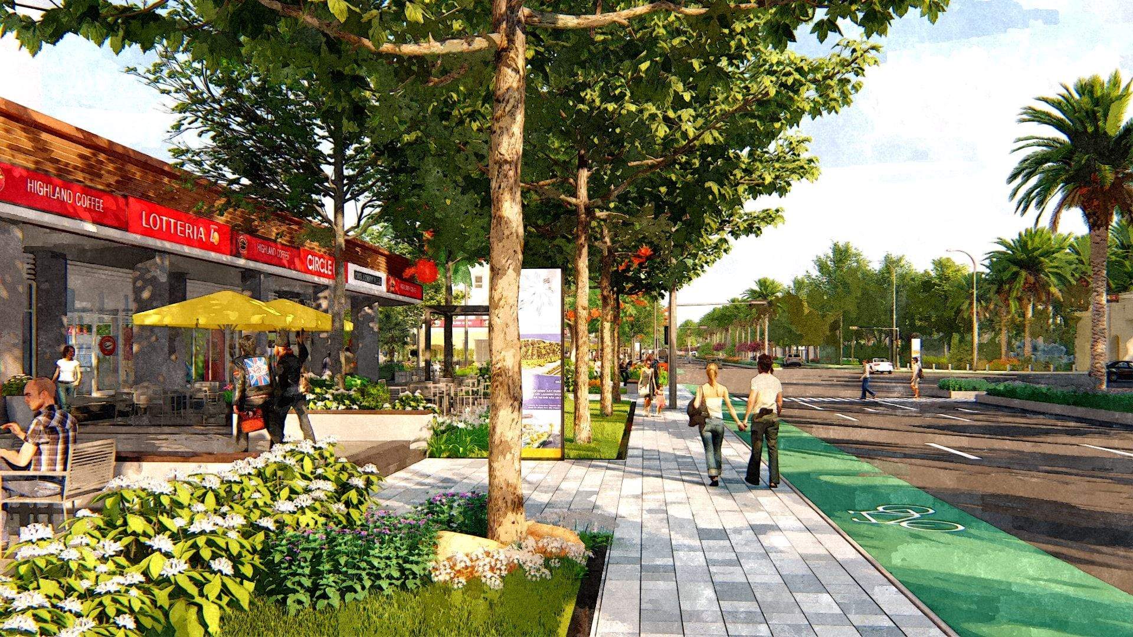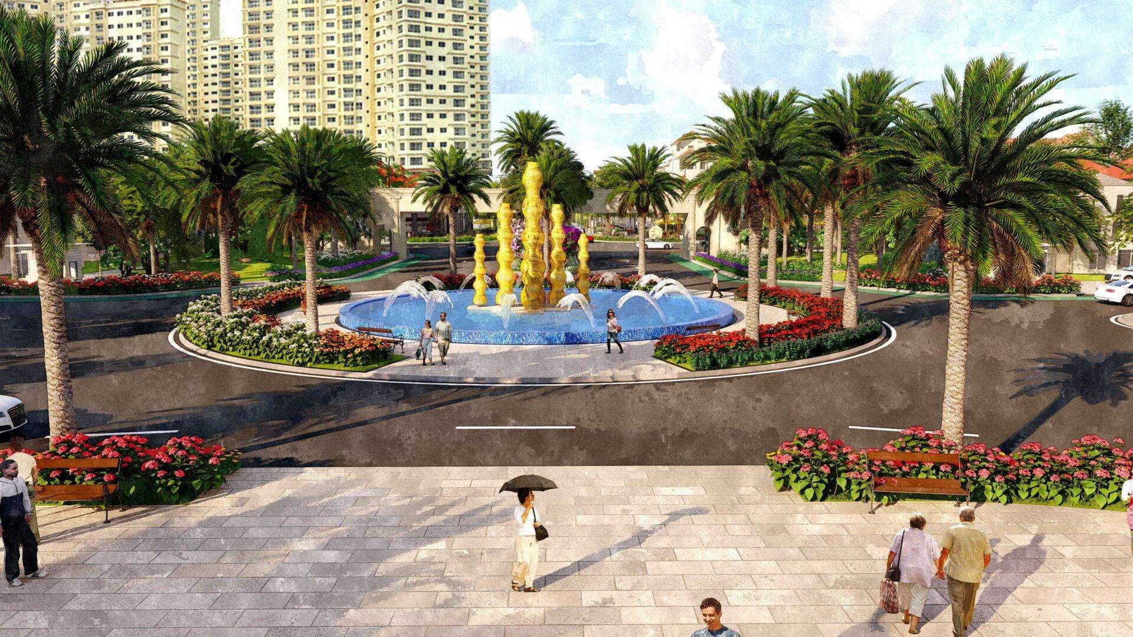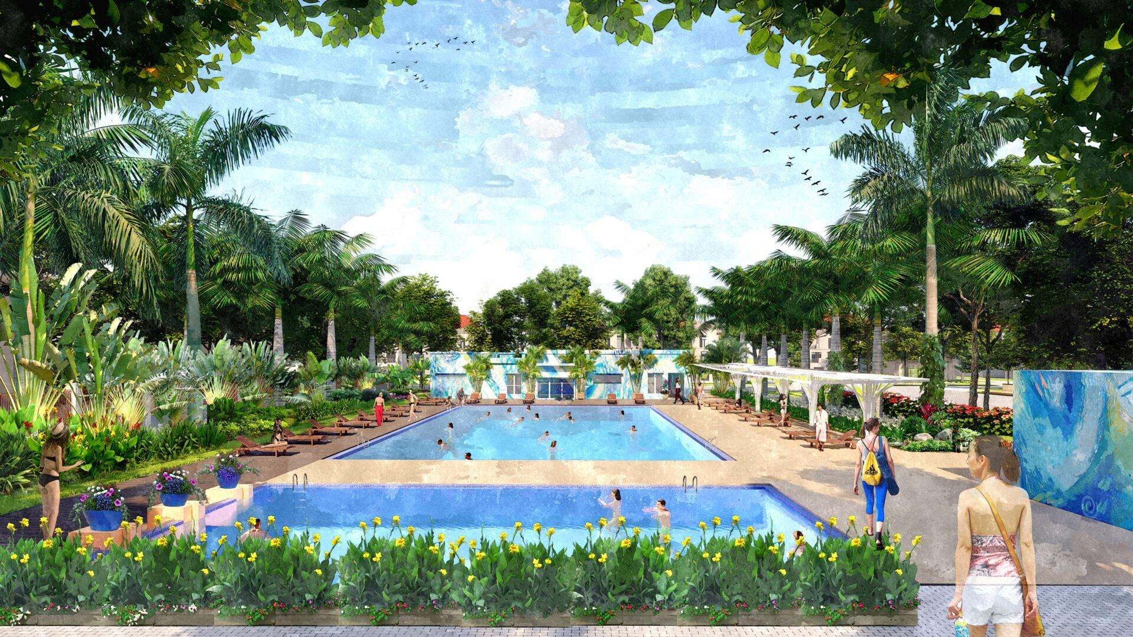Splendora New Urban
EGO main ideas for landscape renovation concept:
Transform Splendora new urban town into a smart city, green city, Zero energy city standard and sustainable development.
Creating parks and gardens with more share trees
Adding valued services, urban facilities, playground and connect people
Creating a safe environment for residents
Creating an impressive style and landscape language
The streetscape of Splendora is divided into five parts that corresponding five characteristics
Greenery covers over thirsty percent of Splendora, giving ample opportunities for interactive landscaping as well as conservation initiatives. The development is made up of many different concepts, each created to suit a different mood or desire.
Open square in front of community house will be the best place for resident events and activities
Our proposal for streetscape is divided the sidewalk into 2 steps with different levels.
One sidewalk path for pedestrians and one high level terrace that is near the shop houses or buildings to connect street to interior space.
Moreover, the design focusing on create a healthy life for urban residents by add a green asphalt bike lane along the road that is for biker.
The spacious and green public spaces and public spaces are ideal locations for activities and events that link the population
Tropical four-season pool – where children and families play in cool blue waters. A space resort in the heart of Splendora – where wished to return

